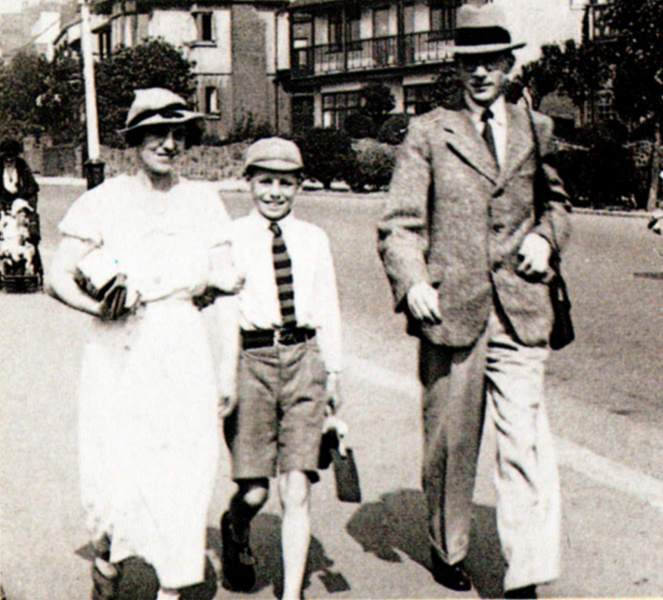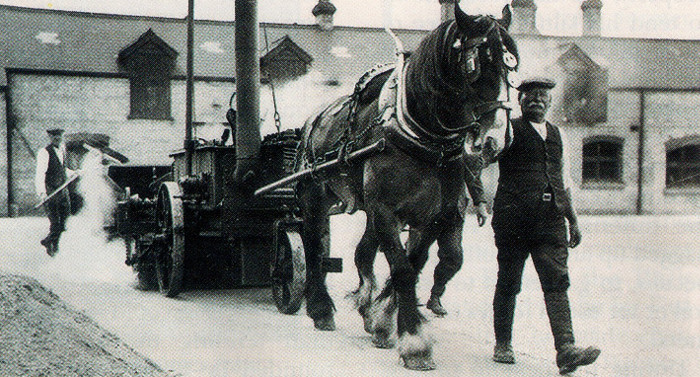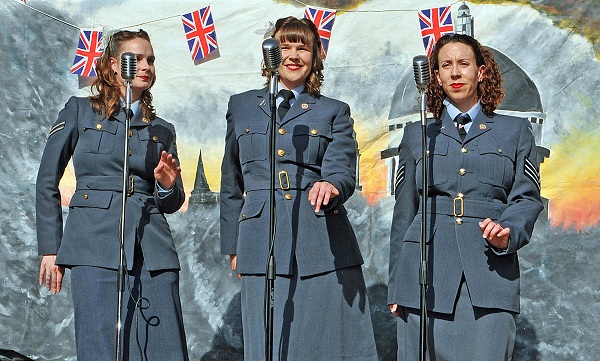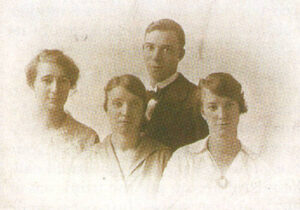
Around 1830 Robert Street, near London’s Regent’s Park was a desirable location. Prosperous Forsyte lifestyle aspiring merchants and traders eagerly bought the 99-year leases offered on the tall graceful houses of the newly-constructed Georgian-style terraces.
Typically for the period, at each residence a screen of decorative cast iron railings protected an excavated front ’area’ that provided light and tradesmen’s access to a large below-street-level kitchen. The main door, hallway, parlour and dining room were on the elevated first floor. Unheated attics intended as accommodation for the servants capped two upper floors of more salubrious bedrooms.
The houses incorporated all the mod cons of the age, including an avant-garde water-flushed inside loo. This would have connected to a cesspit, as another 30 years were to pass before the building of London’s foul water sewers. A key status-confirming feature was that at the end of its walled rear garden, every house had two-storey stables for the resident’s horse, carriage and groom. The stables exited on to a discreet communal back alley mews.
There were no bathrooms. Standard ablutions were via a basin and jug-equipped bedroom wash-stand. Bathing, as far as it was practised, involved a portable hip bath and buckets of hot water carted up from the kitchen by the servants.
Shortiy before the First World War my maternal grandfather inherited the tail end of the lease on No. 4 Robert Street, and thereafter it had been my mother’s family’s home.
In the 1920s and 30s, when as a child I was first taken to visit the house, the district had slipped down the social scale. The attics were more likely to be occupied by lodgers than servants, and the days of private horse-drawn carriages had all but gone. Notwithstanding, the house itself was like a time capsule, scarcely altered since its construction. Recollections of it and of life there in the inter-war years are among my earliest memories. The wall beside the stairway still had its original red and white striped Regency-style wallpaper. A memorial to the skill of the unknown paperhanger, some of the immaculate drops were nearly 20ft long.
Occasionally I’d be left to stay overnight, looked after by my two maiden aunts. I can still remember waking in the morning in what seemed an enormous bed, and hearing the clip-clop of the milkman’s horse and the ratde of the steel-tyred wheels of the milk float on the granite blocks that paved the road surface. Ladies from the houses would go out with jugs to buy their required quantities of milk, measured out from chums carried on the cart. As the milk was neither homogenised nor pasteurised, an inch of cream would settle on the top if it were allowed to stand.
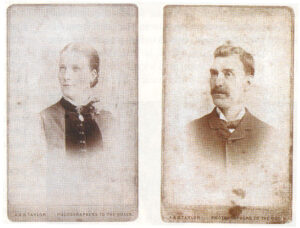
Grandfather had been a bottle mould-maker, hand-crafting the moulds into which glass bottles were blown. Mechanisation had made the trade redundant and he was supposed to have been its last exponent.
He had used the stables as his workshop where, cluttered about, I remember various pieces of trade tooling whose function I never understood. There were also some treadle lathes which, to my great satisfaction, I was allowed to play with once or twice.
Visiting the house was like an adventure on to another planet. Even when I was a toddler, the grace of its architectural proportions gave me aesthetic pleasure. In particular I liked the decoration of the fanlight over the front door. The parlour had tall Georgian windows beside which the 15-inch-thick solid brick wall was cut away at 45 degrees to provide maximum natural light. Recessed into the angles were neatly-folding wooden shutters. It was fascinating to play with them. After nearly 100 years they still folded and unfolded smoothly and were a perfect fit.
I was also fascinated by the servants’ call bells, some of which remained functional. In each room a decoratively enamelled little crank handle was mounted at hand height on the wall. Rocking these transferred motion through concealed wires and levers to ring a specific bell in a kitchen- mounted clarion.
Tucked under the stairs on the second floor was the inside loo. It had the original fitment of a blue and white willow-pat-temed funnel-shaped bowl with no water ‘ trap. The overhead cistern and pull chain had been a later modification. It was explained to me that a neatly-inserted wooden patch in the bench-type mahogany seat covered where there had once been a manually-operated on-off flushing valve.
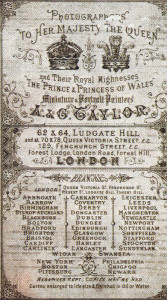
Family incumbents were my grandparents, my Aunts Kate and Beat, occasionally Uncle Bill, who was a petty officer in the
Merchant Navy, and finally Mickey, a lean tabby cat.
They preserved the upstairs parlour and dining room for use on only special occasions. The big basement kitchen had become the normal living room, Its black-lead polished iron cooking range extending the full width of the party wall. A fire was always kept going in at least one of the three grates. A complicated collection of shutters and dampers controlled the draught and the distribution of heat to the
various ovens.
The centrepiece of the kitchen was what to my child’s eyes seemed a gigantic mahogany table that could be extended to even greater proportions by winding a crank at one end.
If there were no chores to do, my grandparents would relax in their respective armchairs at either end of the warm
kitchen range. Mickey, if he were in the house, would then assert his right to a perch on grandpa’s knee.
In a family of strong characters Mickey was one in his own right. To him the property and its occupants were his personal fiefdom. In the back garden he’d taken over an abandoned dog kennel as his guardhouse, and would pounce out from it to repel any neighbourhood cat that dared to cross the garden wall. Few invaders were ever inclined to repeat the confrontation.
Aunt Kate had an empathy with cats, and could do with them what no self-respecting cat would have ever have tolerated from anyone else. She would make cat-sized suits, jacket and trousers out of newspaper, and Mickey would peacefully submit to being dressed in these like some lunatic mannequin before allowing himself to be undressed and returned to the world of cats.
On high days and holidays Mickey would also eat with the family at the kitchen table. He had a special high chair on which he would sit wearing a bib. A portion of whatever the family was eating would be served to him and, like the rest of the family, he’d wait until grace had been said before starting to eat.
As this was before the age of branded cat food, street cries of “Catsmeat! Catsmeat!” would advertise the approach of itinerant cat’s meat men who vended penn’orths of cooked horseflesh from litde handcarts. The cats learned to recognise the call and the passage of a cat’s meat man would create a moving wave of activity in the feline population of the district.
A propos cats, only a few hundred yards away from Robert Street and opposite Mornington Crescent Underground Station was a ‘Black Cat’ factory. My parents sometimes combined a call there with visiting the family. My infant mind was always disappointed that we never came away with any black cats. It was only later that I realised that ’Black Cat’ was name of the cigarette brand manufactured there. The packets contained coupons that could be exchanged for ‘free gifts’ at the factory. My parents said the cigarettes tasted horrible. Having collected a ’gift’ they would congratulate each other that they could then switch for a while to a better brand!
When last seen a few years ago, Robert Street’s Georgian buildings had been demolished and a grey, unlovely and already-decaying complex of flats had been erected on the site. The Black Cat factory had changed its name, but otherwise it and Momington Crescent Station were seemingly as they had been 70 years previously. Momington Crescent still had no escalators. Access to the platforms was by the original lifts.
Peter Preece




